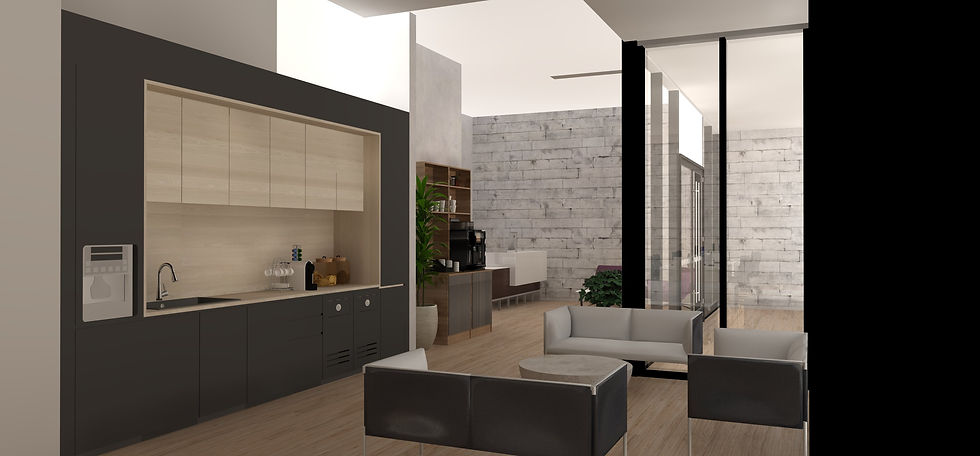Mixed-Use Project
Location:
Milwaukee, WI
Photographer:
Date:
2022
Type:
School Project- Mixed-Use Building
This architect office will give you a sense of a modern feel while keeping the enviroment open and airy. This space is flexible and easily adaptable to change through the open concept layout. Using materials such as wood and stone to keep more of a natural feel.
This art galery will take the outside environment of being open and airy and bring it to the inside. This space is easily adaptable and gives the tenant enough room display their art in their own fashion. Using materials such as polished concrete and white walls to keep a more open and sophisticated feel.
This private loft is meant to feel open and airy. Using natural materials to create a sense of peace and comfort. This space is meant to be someones own little get away. While using natural materials like polished conrete and wood, it will still feel sophisticated.











